When Gibbes Executive Director Angela Mack first asked me to visit the museum to discuss the renovation project, I immediately began to pay attention to the beauty that is everywhere in Charleston. As plans progressed for the interior of the museum, I began to relax and enjoy evening walks around the city. I was impressed by the many beautiful gardens I encountered. I have always loved gardens and have had the great fortune to see many of the premier gardens of Europe, and all over the world, thanks to my “field trips” for the Metropolitan Museum. However, during the busy days at the Gibbes I rarely seemed to find the time to contemplate the garden at the back of the museum.
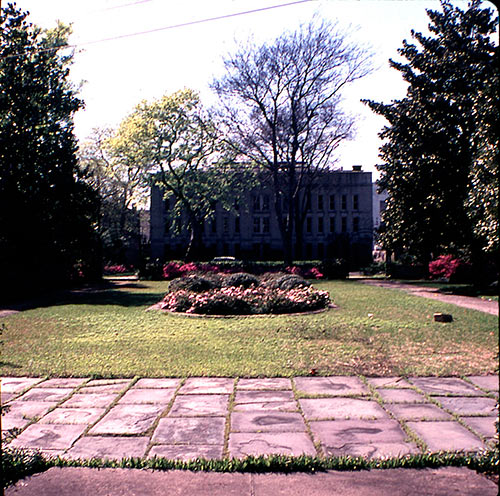
Once I began to consider the courtyard space hidden behind the building, I started asking everyone about the history of this grand old garden. Having spent 30 years therapeutically strolling in Central Park outside of The Metropolitan Museum, I knew that great gardens have a spirit of their own. I started to examine the history of the Courtyard through images of the garden taken over the years. Although many good attempts were made to upgrade it, the garden never seemed “just right” to complement the museum’s Beaux-Arts building.
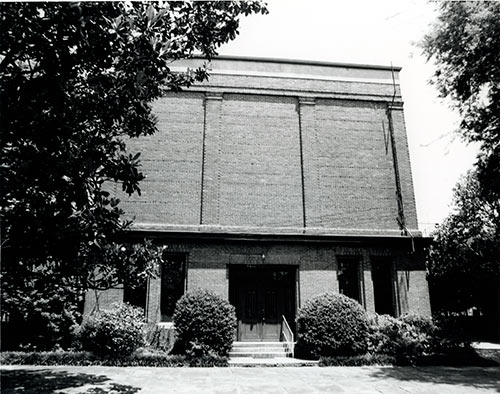
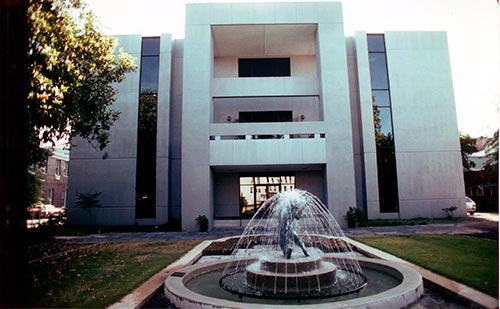
In addition to the history of the Gibbes garden space, I learned more about tradition of Charleston gardens over the centuries and started to see similarities. The Gibbes archives contain numerous images of the transformations behind the museum, and curator Sara Arnold helped me compile examples and track the changes over the years. The museum’s earliest photos of the Courtyard date back to the 1930’s when all of the plant material was smaller and the trees were not so overwhelming. The historic iron gates, which were originally part of the William Aiken House, were completely visible. As you can see in the images included in this post, there were some winners and some losers in the various renovation designs, but each transformation had some good ideas that helped take the garden plan forward. Angela and I began talking about how we could not renovate the building without paying serious attention to the garden and the Gateway Walk, as well as those marvelous gates that mark the boundary between the Gibbes and the Charleston Library Society.
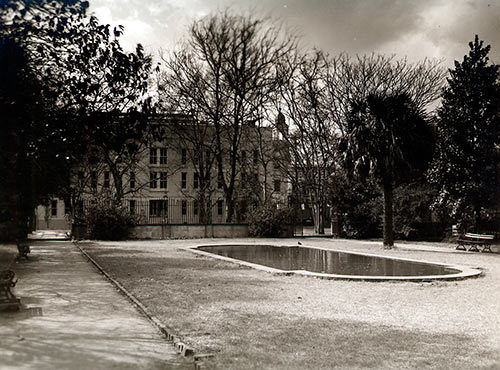
That is when I first began to really understand that there was something missing at the back of the Gibbes. The Gibbes Courtyard Garden now contains too much mature plant material that overwhelms the minimal ground cover. As everyone in Charleston knows, if you leave a garden to its own vices it can soon become a beast and quickly grow out of control. As the months went by and we planned the new spaces for the museum’s interior, I realized that the garden had to be next on our list of improvements. So my evening walks began to shift focus from therapeutic strolls to investigative research. First, I walked the Gateway Garden Walk to see what all the fuss was about. The Charleston Historic Gateway Walk starts at St. John’s Lutheran Church on the eastern side of the peninsula and winds west to Archdale Street, meandering through historic cemeteries and walkways including the Gibbes Courtyard.
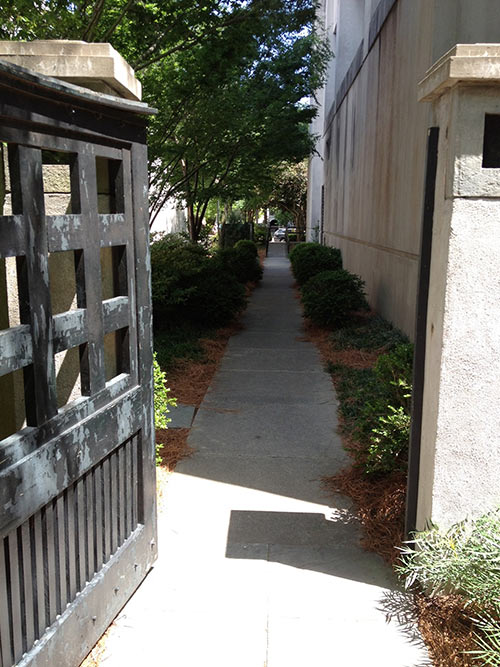
I explored further south towards the Battery, touring the historic areas of Charleston and the centuries old walkways. I strolled through the neighborhoods near the water, and discovered that many gardens took on an entirely new appearance and feeling during the hours between sunset and dusk. I noted that many easily converted into special private event spaces and how the use of lighting could give a garden a spectacular appearance at night. As for the city’s public garden spaces, the thoughtful ambient and directional lighting made those areas very accessible for the public. In the last 6 months I was invited to several private gardens so that I could continue my research. Each time I visited a new space I observed how the gardeners grouped the plants, where they employed water as a relaxation tool, and how they used mature plants as a foundation to ground the newer additions. I saw sculptures, stone walls, and “botanical backdrops” that wrapped the garden spaces with flowers, shrubs, perennials and annuals. These “private garden worlds” provide a haven from the stress of the city. What I love about Charleston (among many things) is the way the landscapers and gardeners create restful environments for beauty, contemplation, and relaxed socializing.
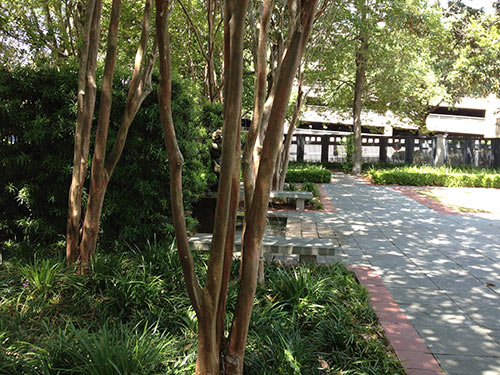
After seeing so many gorgeous gardens in downtown Charleston and in the neighboring communities, I realized that the new Gibbes Garden has to follow the spirit of the city. It needs to become a haven for residents and tourists of the city, and it has to be an urban garden that reflects the artistic mission of the museum. This new garden must be contemplative, restful, artistic, and most important of all—an inspiration for everyone. At my home, I have a large garden with a meadow that looks out onto a regional valley near the foothills of the Berkshires. That is where I go when I need to clear my head. The romance and beauty of a garden can be the key to artistic inspiration.
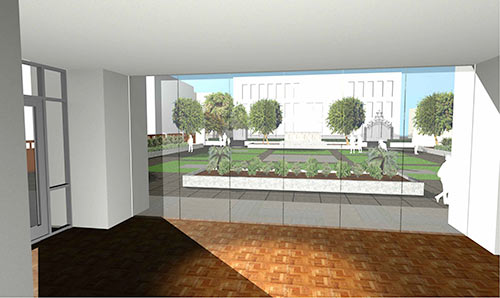
The next step involves bringing in the pros to help us plan the exterior grounds that surround the museum. After conducting a proposal and interview process, we are pending Board approval on the selection of a landscape architect to create and implement a new courtyard design. Just as planning any great work of art, the composition of elements in a garden must provide cohesion and contrast, inviting the eye to move around the space and find places of rest. The Gibbes Museum strives to preserve and promote the art of Charleston and the American South—soon the garden will do the same thing. I can’t wait to walk into the museum and see a brand new, artful garden through the large windows at the back of the building!
—Jeff Daly, museum designer and guest blogger
Published October 11, 2013

