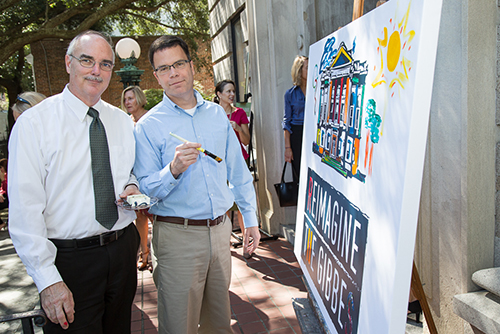
Evans & Schmidt Architects has designed a wide range of projects since it was established in 1984. The primary focus, however, has remained unchanged over the past twenty-nine years. Evans & Schmidt Architects has openly embraced the challenge of targeting new and existing construction in the dense historic fabric of downtown Charleston and the surrounding Lowcountry. These include private residences, corporate offices, retail, municipal buildings, as well as academic and performing arts projects. The firm has been the Architect of Record for the renovation and preservation of numerous properties individually registered as National Historic Landmarks. Joe Schmidt was kind enough to answer some questions about the museum renovations.
How did you become involved with this project?
In 2006, Angela Mack and I worked together on the renovation of City Hall. She coordinated the removal, off-site storage, and eventual return of City Hall’s permanent extensive art collection within the Council Chambers. Restoring the Council Chambers to its pre-1886 earthquake floor plan presented unique challenges as we sought to better showcase the art for all to enjoy while also maximizing the available seating space for the public wishing to attend council meetings. We also enhanced the environmental indoor control system to ensure the art is protected to the highest possible standards.
Describe your design process, for example, what specific challenges did this 100+ year old building pose?
The Gibbes was constructed very stoutly of solid masonry in 1905, but absolutely without any physical accommodation space for running any electrical piping or air conditioning. Consequently, as those necessities were added over the years, the ceilings were repeatedly lowered, which totally changed the character of its many spaces. The challenge was to selectively redesign and consolidate these modern day necessities, incorporate additional life safety features, and then restore as much of the original spatial character as possible.
How will the renovation change the visitor’s experience?
The original building was incredibly open, dependent entirely on natural light and a few gas light fixtures to illuminate the interior. Over the years, as more gallery hanging space became needed and exhibit layout fashions changed, the natural light was eventually blacked out entirely. Our hope is that future visitors will embrace the far brighter renovated spaces that better connect the indoor gallery spaces with the outdoor garden. Because of advancements in glass protected surfaces, the additional sunlight will not harm the artwork and sculpture on display.
What aspect of the renovated museum do you think will have the biggest impact on the visitor’s experience?
Being able to step through the front door and see clearly through the building all the way to the beautifully redesigned Lenhardt garden in the rear, then looking right or left and glimpsing for the first time ever the marble flanking staircases enticing you to venture upstairs. A physical visual relationship with the exterior is maintained at all levels, which is contributory in helping to lower stress and increase stamina.

Why is this project important to Charleston?
The renovation restores not only the façade, but encourages the public to once again freely walk down the 1905 hallways and observe active art studio work and classes taking place on a daily basis as was originally envisioned in 1905. This practice has been discontinued since the 1960s. The Gibbes Museum is one of Charleston’s preeminent cultural institutions and this renovation will ensure that the future needs of the museum are best addressed while restoring this 110 year old building as close as possible to its original condition and mission.
Can you give us some behind the scenes glimpses of what’s happening right now with the renovations?
The building has been undergoing extensive interior demolition work since December. This includes the removal of added partitions and antiquated electrical utilities in careful preparation for the expansion of appreciably more spacious galleries and event spaces. This dismantling work will continue for several more months before any actual renovation work will be observable from the street. In the meantime, pilings have been driven for the new extension on the building’s south side to house a new first class art delivery and storage facility.

To learn more about the renovations, please visit our renovation website!
Published March 20, 2015

