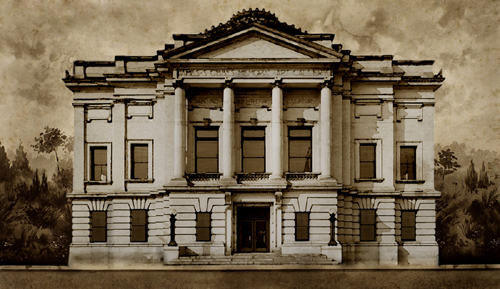
After 28 years as a designer at the Metropolitan Museum in New York, I decided to start my own museum design business. My first client was the Annual Winter Antiques Show in New York. Last year we had the very successful exhibit, Grandeur Preserved, organized by the Historic Charleston Foundation. The exhibit borrowed from most of the major Charleston museums and collections but especially from the Gibbes Museum of Art. Following the success of that event, I was contacted by museum executive director Angela Mack to discuss the renovation of the Gibbes. I was thrilled to be asked and couldn’t wait to find out more.
When I arrived in Charleston in July, Angela said that she wanted me to be the consultant for the entire museum project, not just the gallery installation designs. This was exactly the project I wanted to be involved with after years of helping renovate and re-think the Met. I fly down every month from New York for a week of meetings with the entire museum staff as well the engineers, architects, and project managers for the renovation. I have now fallen in love with the city of Charleston and its art museum.
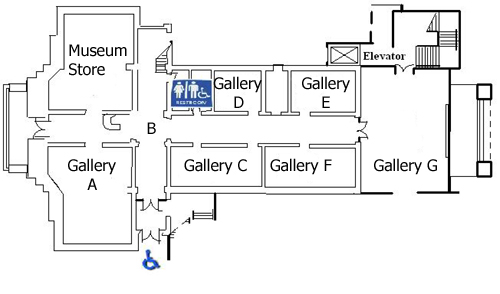
As many people know, the Gibbes is currently laid out with the earliest works of art from the collection displayed in the low ceilinged, first floor galleries. The Modern and Contemporary art is located at the back (west end) of the museum and continues on the second and third floor back galleries as well. The Main and the Rotunda Galleries on the second floor are both for temporary special exhibitions. All of that is changing now.
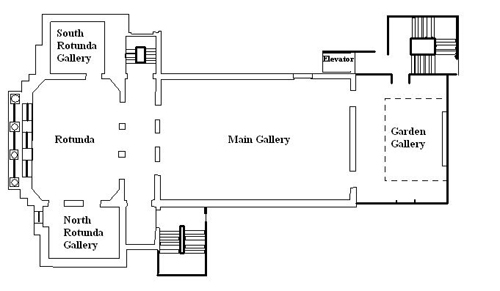
We are taking inspiration from the past to design the new galleries, while looking to the future to redefine the focus for all of the museum spaces. The Museum Store will stay in the front of the building but will move across the hall on the museum’s first floor, and the new Gibbes café will be situated where the shop used to be. All of the first and second floor windows will be reopened connecting the interior spaces of the museum with the energy of Meeting Street. Dedicated classroom spaces, artist studios, and a lecture hall will become a hub of activity for the creative community. The Gibbes is going to be alive, day and night, with views into the building that will make everyone stop to contemplate their next visit. My favorite part of all of this planning is that the entire first floor will be devoted to the public – free of charge. Visitors will be able to walk through the building from the front entrance down the classroom corridor to the atrium rear-entryway and new garden courtyard.
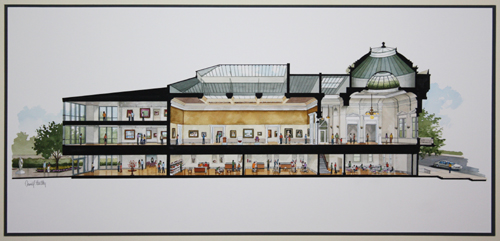
This first floor change allows a transformation of the upper floors of the building. All of the artwork is moving upstairs to the second and third floors where approximately 2000 additional square feet of gallery space will permit more of the permanent collection to be shown. I am currently working on the layouts for the entire second floor with curators Sara Arnold and Pam Wall, and with Angela Mack, of course. We have determined that the Main Gallery will house the early works in the Gibbes collection featuring all of the beauties and famous characters that have been the story of Charleston for hundreds of years. The installation will flow into the north group of galleries (currently office space) and around to the back galleries, with a view to the newly designed sculpture garden and courtyard at the west end. The second floor installation will culminate with a new special gallery on the south side to display one of the largest and finest miniature paintings collections in the country. Finally, two new galleries on the third floor will be dedicated to special exhibitions; and a new collection storage room with a viewing area will allow visitors to see the staff at work.
We are still working on my favorite part of museum design as we continue to discuss the art installations. I get to go through the collection storage with Zinnia Willits, director of collections administration, and talk about the art. How can that not be fun?! I love discovering the surprises that have not been on view due to space limitations but can now be incorporated into the new displays. The other great adventure has been working with Greg Jenkins, operations director, on all the other behind-the-scenes spaces of the museum. On my last trip, Greg was brave enough to take me up above the skylights in the attic over the Rotunda and the Main Galleries. All of the original skylights above the second and third floor will be reopened and updated to illuminate the Main and the Rotunda galleries with filtered, safe daylight. No more dark rainy days at the Gibbes! After that, we went up onto the roof so I could see the exterior of the Rotunda dome to consider how to light it. Our goal is for all of Charleston to see the museum’s location and to be able to view the landmark structure at night from the air.
All of this description is basically to say that the museum is being reborn. The first floor will become a dynamic part of downtown Charleston and one of the liveliest places in the city. The art classrooms will come back to life again the way they were in the 1920’s and 30’s. The creative spirit of the original 1905 Gibbes Museum and the Carolina Art Association will become the lifeblood of the street level while the upstairs will return to the grand spaces that James Shoolbred Gibbes intended when he funded the construction of the building in 1905. Even the front entrance of the museum will be getting a facelift with a cleaning and new lighting to show off the proud façade. Stay tuned for updates as we continue to define the plans for this exciting museum renovation!
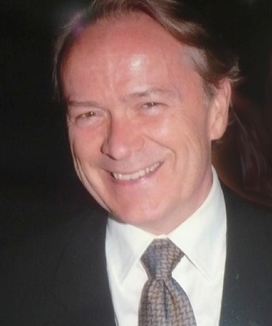
—Jeff Daly, museum designer and guest blogger
Published October 5, 2011

