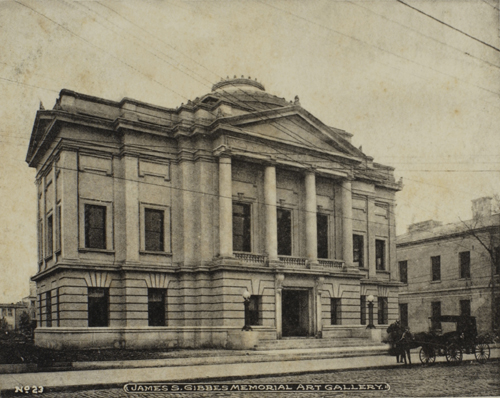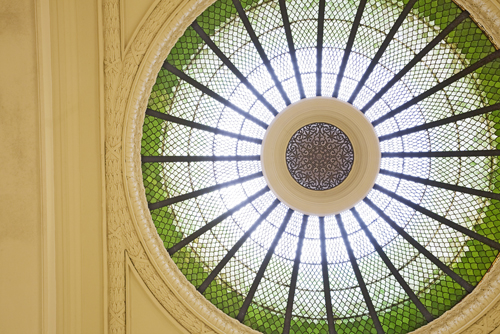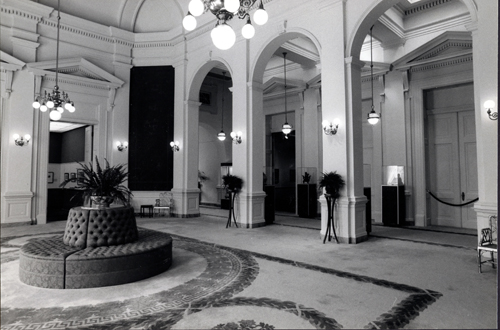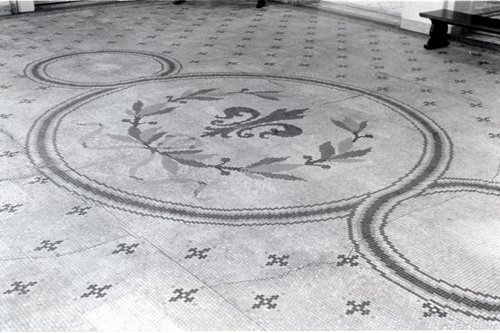
The Gibbes Museum was built in the grand style of the Gilded Age in America when architects were designing buildings that heralded America’s status onto the world stage. As we see today with many museums designed by famous architects, the buildings are intended to be as much a work of art as the collections contained within. My June visit was full of exciting progress on the renovation plans, but I was particularly intrigued by the discussions surrounding the acoustics of the building. We are faced with a noise-reduction challenge that grand galleries in most museum spaces have to adjust to in modern times. The Gibbes Museum is no exception these days.

The Gibbes Rotunda was designed as a focal point of the Beaux Arts building—a spectacular space with tessera tile floors in a pattern that echoes the ceiling design with its stained-glass dome. The current Rotunda space and side galleries have carpet covering the tile and parquet floors, and shades in the windows, which help absorb some sound. Once the carpet is gone and the shades get taken away, we will have to deal with noises bouncing off of the hard surfaces—so we consulted with acoustics design companies about the potential sound conditions of the future gallery spaces. Our consultants spent a great deal of time with us talking and walking through the galleries. We wanted to find acoustic baffles that would not take away from the beautiful architectural detail of the Rotunda. One proposal was to fit stretched fabric into the curved recesses of the ceiling. Another option was to add sound-reducing panels to the four corners of the room to reduce the echo problems even more. We realized that we would also have to add some acoustic dampeners to the Rotunda side galleries in order to create calm spaces for viewing smaller works of art.

Whereas the Rotunda acoustic scenarios must be speculated, the big-box shaped Main Gallery is currently an echo chamber. When we snapped our fingers, the sound crackled throughout the room. Fortunately, this space will be transformed into a series of vignettes displaying the collections of early paintings. We are hoping that with the addition of many walls and platforms, the smaller chambers will deflect the echo and reduce the reverberations. It was concluded that the planned modifications to this space would probably be an improvement to the present layout.

I guess the main point to be made here is that in the beginning of the twentieth century, when the Gibbes Museum of Art was being built, hard-surfaced materials such as marble, plaster, and mahogany were en vogue. Today, with the benefit of sound technology, we know more about how to incorporate sound-absorbing materials that we hope will improve our visitors’ experiences, without sacrificing aesthetics. When we reopen, we hope the galleries will be full of visitors exploring the works on view and conversing with friends about what they see. We anticipate more school groups and guided tours in the galleries, and more collaborations with performance-art groups. All of these increased activities will only amplify the noise, so we had better consider a solution now before the renewed galleries reopen. With our great team in place, we definitely feel up to the challenge!!
—Jeff Daly, museum designer and guest blogger
Published July 3, 2012

