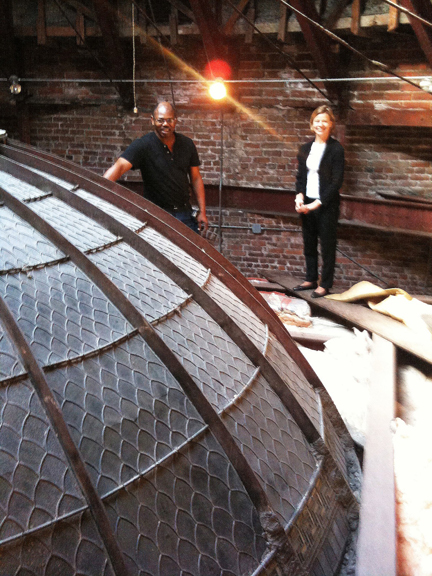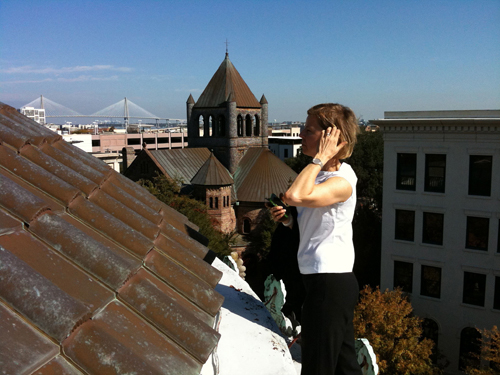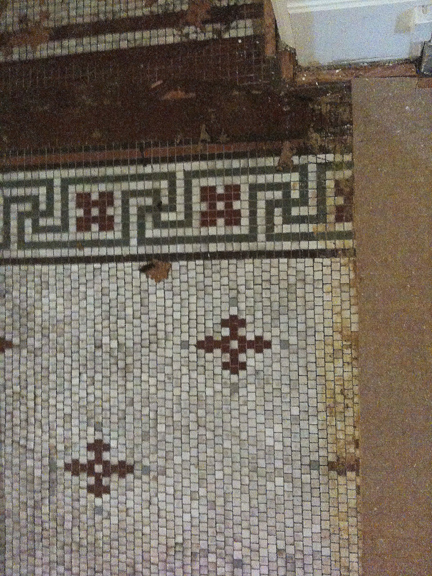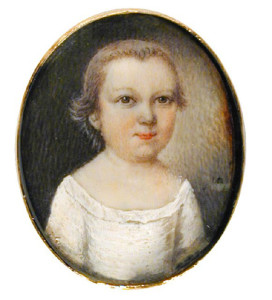We have made great progress on plans for the Gibbes renovations since my earlier post in October. The first phase of the gallery designs and plans were approved and the drawings completed. This trip, curatorial staff members Angela Mack, Sara Arnold, Pam Wall, and I had a great time creating the look and feel of the newly expanded second floor galleries. As we worked together, I realized that we had captured an additional 10,000 square feet of gallery space as a result of the transformation of the Main Gallery, the extension of the third floor at the back of the building, and the conversion of the current store rooms and office space located in the 1970s addition that surrounds the original Beaux Arts building.
During my November visit, we started to delve into the museum’s incredible collection of miniature paintings in order to tell the story of this medium in the South. I was not really surprised when Angela told me that the collection is the third largest in America—of course that would be the case with all the romance and charm of Charleston! The Miniatures and Cabinettes Gallery will showcase a grand history of Charleston’s residents through the development of American miniature portrait painting. The works on view will highlight the premiere artists of the period and the evolution of the genre. The gallery will include other major prints, drawings, and images created by many of the artists who worked in Charleston and helped it flourish as an American center of portrait miniatures. Visitors will move from the cases displaying hand-painted likenesses into galleries exhibiting the development of the Daguerreotype and early photographs in the museum’s extensive photograph collection. The scale of these tiny works of art will not translate well in an architectural drawing, so I think this space will be the first 3-D model we will build.
At my suggestion, the museum invited lighting designer Anita Jorgensen—who worked with me at the Metropolitan Museum of Art in New York and is now consulting all over the country—to participate in the project. She reviewed the lighting proposals for the galleries, the museum’s exterior, and the entire first floor including the new café, the shop, and the new lecture and events spaces. We plan to install all new track and energy-efficient light fixtures throughout the building and create some very dramatic displays.

On the second floor, we will reopen the original skylights above the Main Gallery with state of the art light-diffusing glass and a new illumination system. The Tiffany-style dome in the Rotunda Gallery is in extremely good condition and it will get a serious cleaning. Anita and I followed operations manager Greg Jenkins up to the skylights and the stained-glass dome “installation room” above the Rotunda. We reviewed the dome’s existing lighting system and concluded that the best treatment will be to simply bounce dimmable fluorescent lighting down toward the dome to provide an even wash of light. We will also work on a new approach to illuminating the oculus, or center, of the dome and its decorative grillwork.
The museum’s dome is the only Beaux Arts example in Charleston, so highlighting the exterior of the building is key as well. Anita and I mustered the courage to go up on the roof again to review the potential exterior lighting options. We have a lot of work to do in order to achieve our plan. This truly makes me appreciate the monumental effort that Greg makes on a daily basis to keep the building in great shape.

As I mentioned in my previous post, we are rehabbing the space from top to bottom, so imagine our delight when we saw the amount of original tile flooring that has survived under the 1970s carpeting. It appears that the first floor tiling still remains under the central hallway carpeting so it will be cleaned and restored. But the area that really surprised everyone is the spectacularly patterned tile flooring in the second floor Rotunda Gallery. I snapped several photos to show the floor in it current condition—it looks very tired now but we are hopeful that it can be restored to its original grandeur. It appears that the center area of the floor has a very large pattern that may be a floral design. It is large enough that its diameter will most likely match the Tiffany-style dome above.

I am excited for the final results when the Rotunda floor is uncovered, the walnut architectural woodwork is stripped of years of paint and refinished, and the dome is cleaned and glows with new lighting elements. The space will be brought back to life again and it will unquestionably become a Charleston destination place. I cannot wait!
—Jeff Daly, museum designer and guest blogger
Published November 23, 2011


